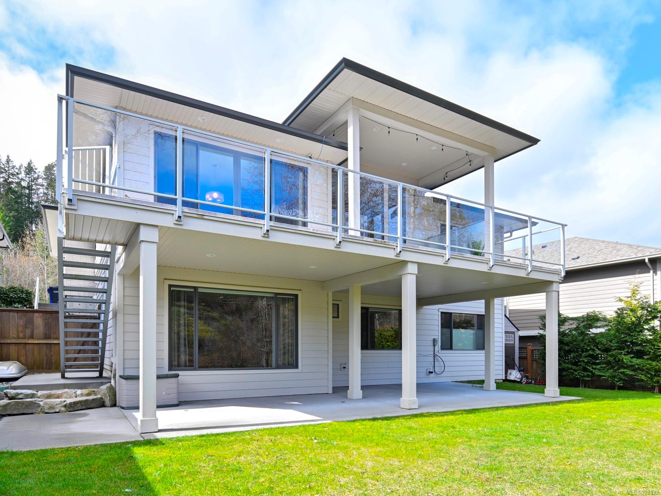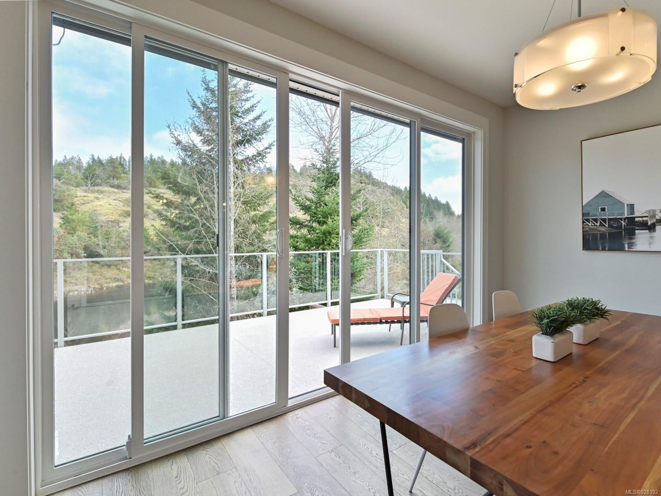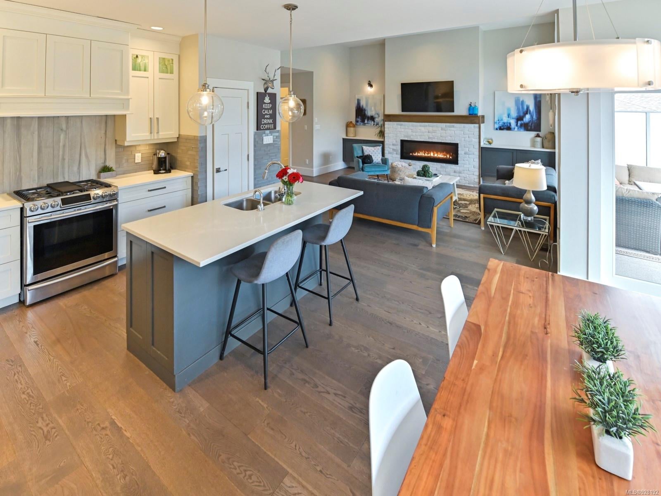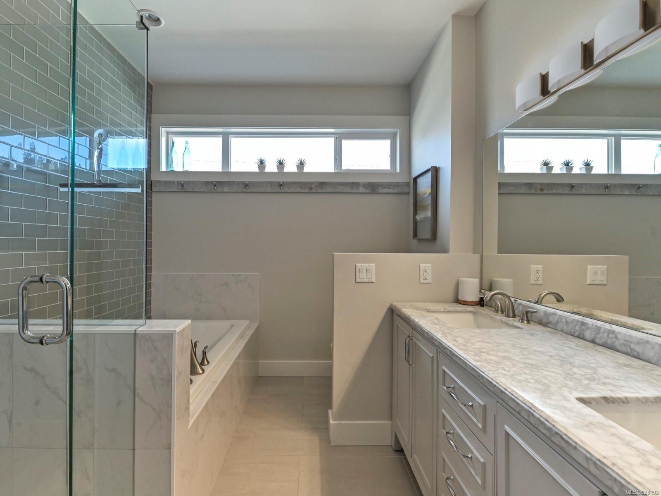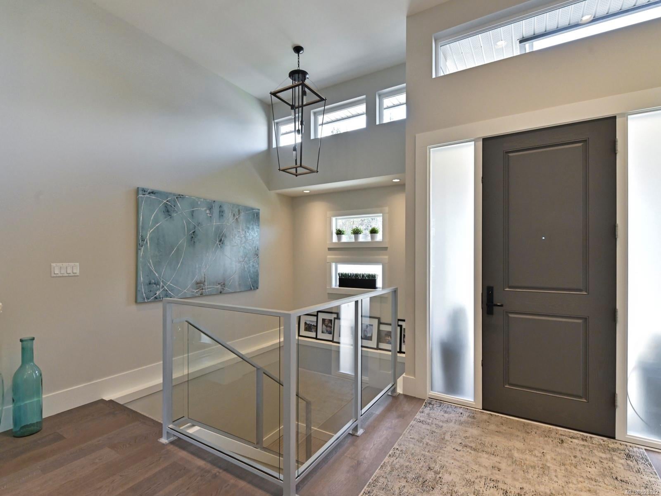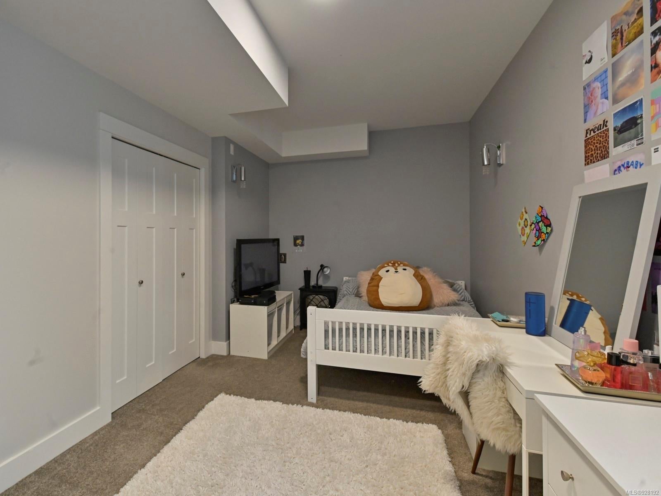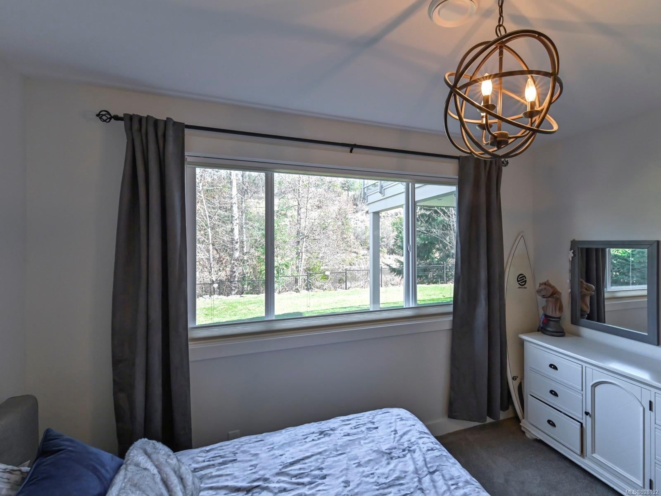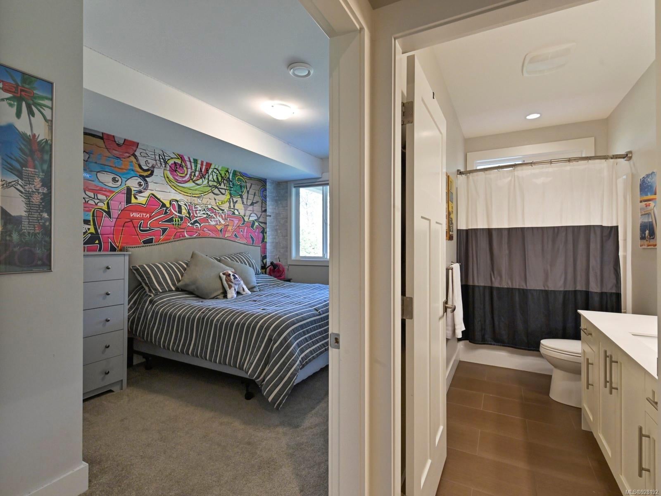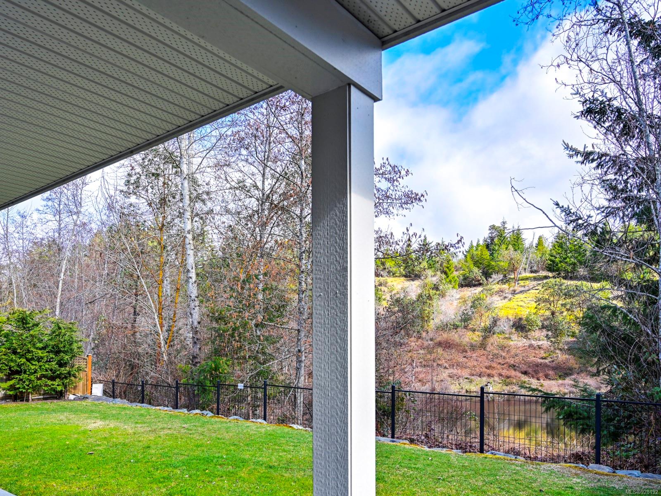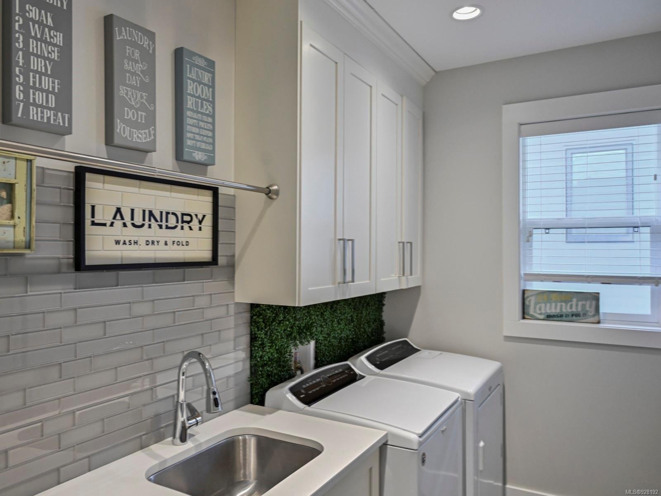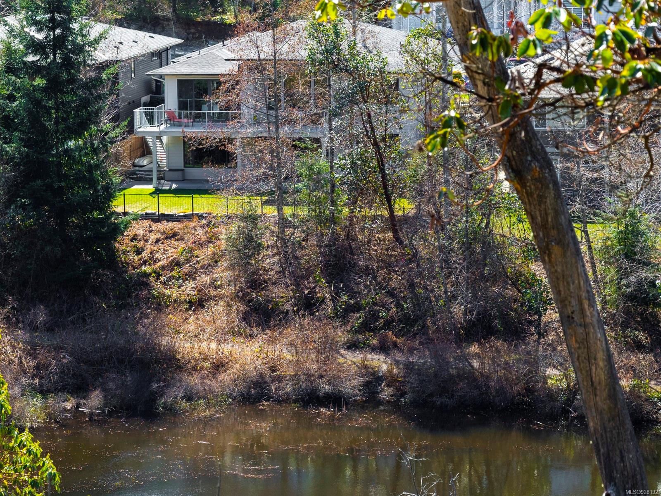This exquisite home is expertly crafted with meticulous attention to detail, culminating in a true masterpiece. As you step inside, the elegant, engineered hardwood floors welcome you, accompanied by high ceilings and a flood of natural light that bathes the main level. Through the expansive open windows in the living and dining room, your gaze is drawn to the breathtaking views of a bird sanctuary pond creating a serene and secluded atmosphere. Off the front entrance is a convenient 2 pc bathroom, followed by the stunning living room in the heart of the home. The linear gas fireplace, set against a backdrop of white-painted brick, exudes a contemporary ambiance. Adjacent to the living room is the modern kitchen with elegant white quartz countertops, complemented by a sleek glass backsplash and chic wood accents on the walls, a pantry and the center island, complete with bar stool seating, providing the perfect space for entertaining. Connecting seamlessly with the dining area is the deck to a harmonious indoor-outdoor living experience with a BBQ hookup. The main level also boasts a laundry room conveniently located off the garage, a den with a front-facing window, a luxurious primary bedroom with windows facing the serene outdoor space, a lavish 5-piece ensuite, and a walk-in closet. Heading downstairs, clear story windows above - also featured in the garage - let natural daylight pour in. The lower level is comprised of three bedrooms, a Jack and Jill 5-piece bathroom, and a separate 4-piece bathroom. The large family room and rec room/gym is perfect for entertaining. This stunning home is located steps away from the extensive Linley Valley trail system.
Address
5602 Linley Valley Dr
List Price
$1,225,800
Sold Date
21/04/2023
Property Type
Residential
Type of Dwelling
Single Family Residence
Style of Home
Contemporary
Area
Nanaimo
Sub-Area
Na North Nanaimo
Bedrooms
4
Bathrooms
4
Floor Area
3,220 Sq. Ft.
Lot Size
6507 Sq. Ft.
Year Built
2017
MLS® Number
928192
Listing Brokerage
eXp Realty
Basement Area
Finished, Full, Walk-Out Access, With Windows
Postal Code
V9T 0K1
Tax Amount
$5,901.00
Tax Year
2022
Features
Carpet, Dining/Living Combo, F/S/W/D, Forced Air, Hardwood, Natural Gas, Storage, Tile, Vinyl Frames
Amenities
Balcony/Deck, Balcony/Patio, Family-Oriented Neighbourhood, Fencing: Full, Landscaped, No Through Road, Park Setting, Primary Bedroom on Main, Quiet Area, Recreation Nearby, Shopping Nearby, Sidewalk



