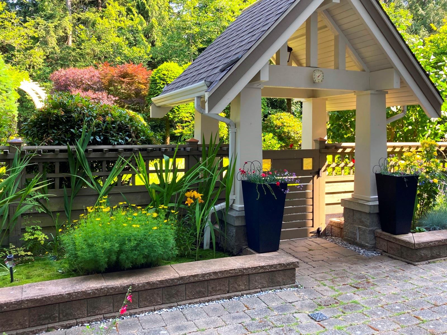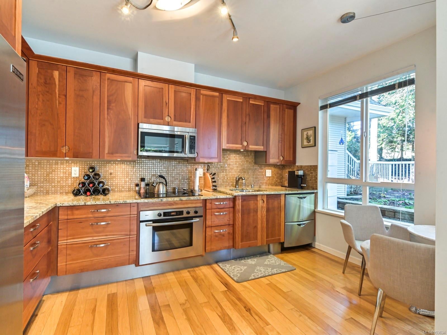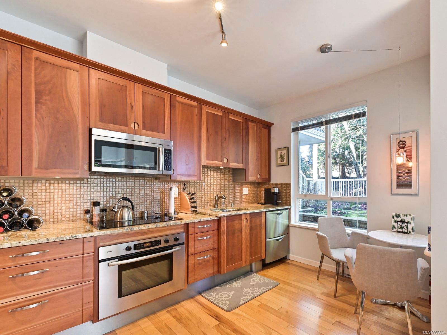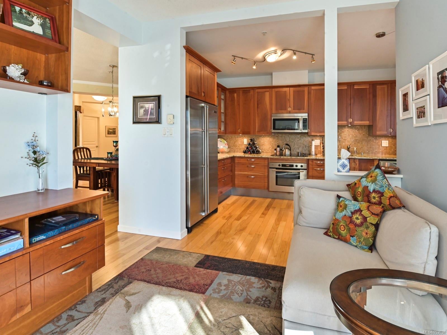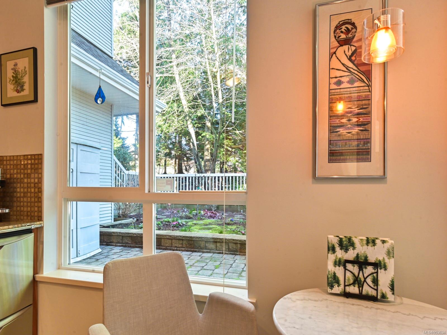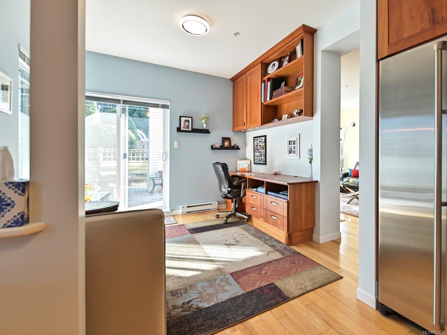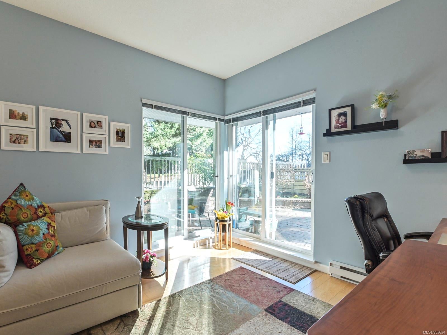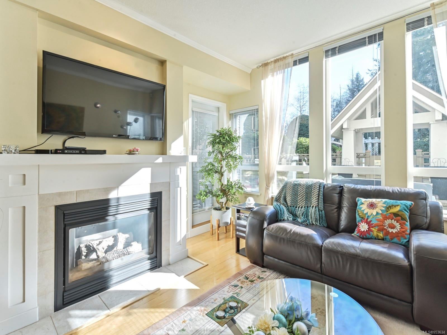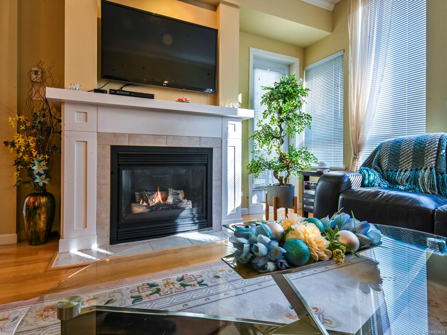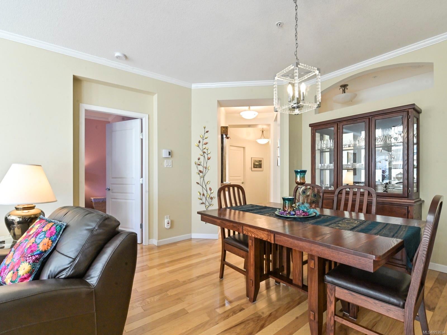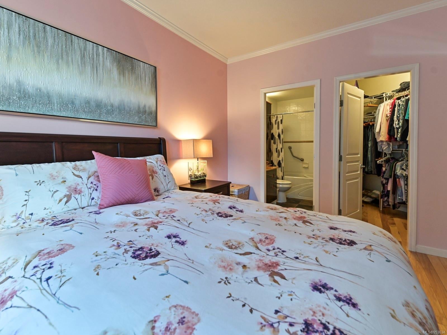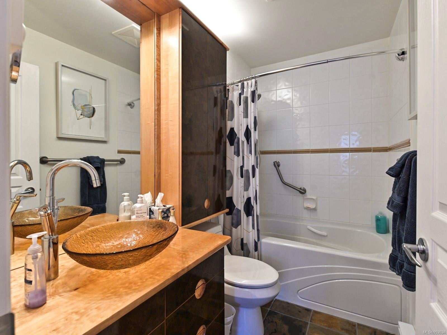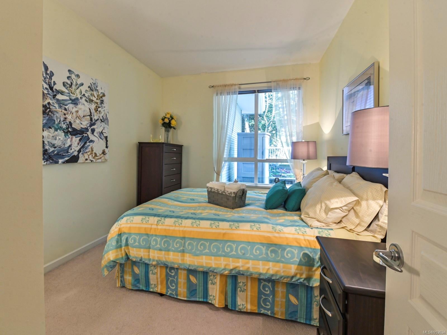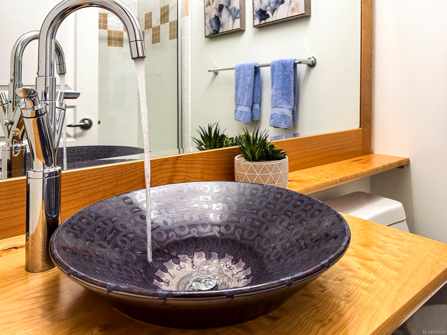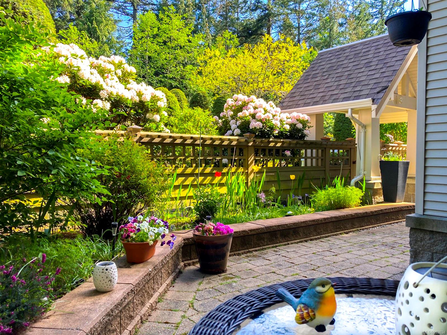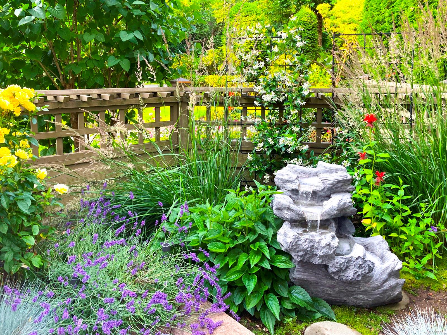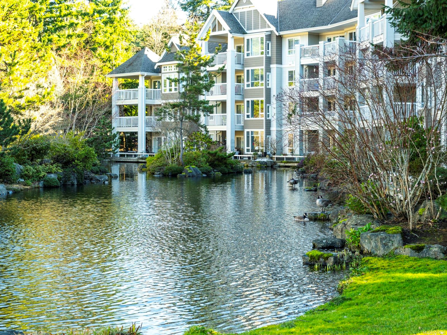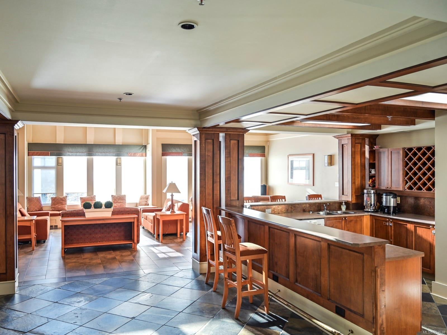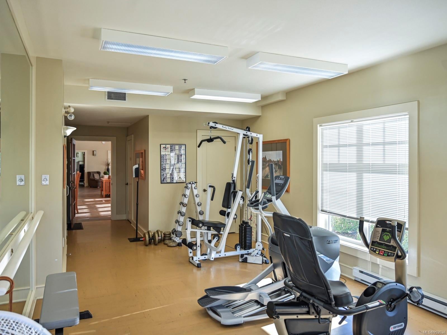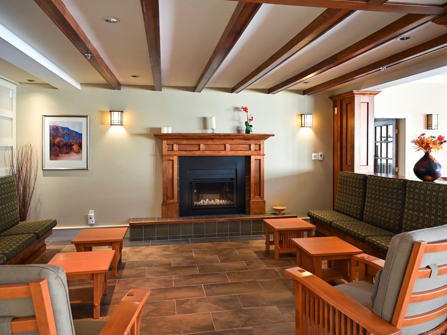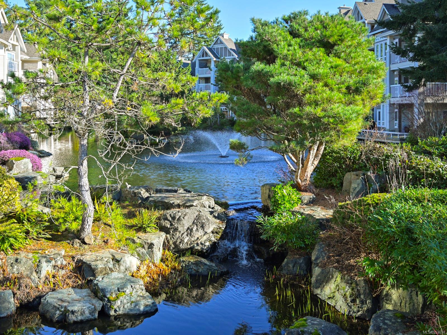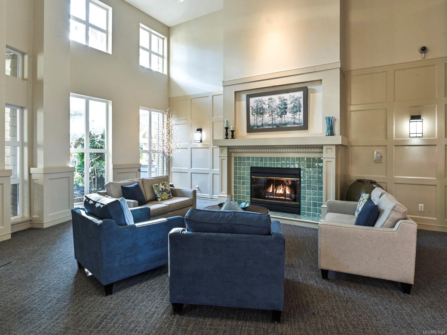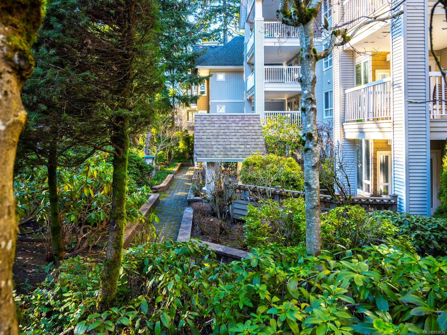Welcome to this meticulously renovated 2-bedroom, 2-bathroom sunny corner suite, boasting a blend of elegance and comfort. Just beyond the tiled foyer, the beautiful hardwood floors guide you through the main living spaces, including the living room, which is bathed in natural light thanks to the ceiling height windows that frame the private patio. The heart of this home is the kitchen, complete with beautiful custom cherry wood cabinetry featuring birds eye maple pulls. Granite counters, premium appliances including a Bosch built-in oven and stove top, and a Jenn-Air fridge make this kitchen a chef's delight. Attention to detail is evident in every corner of this home, creating a seamless flow from room to room. Both bathrooms feature designer bowl sinks and faucets, adding a touch of sophistication. The spacious floor plan ensures privacy, with the bedrooms strategically placed on opposite sides. The primary bedroom features the same hardwood flooring as the main areas, creating a harmonious flow. The highlights of this property are extra height ceiling and wrap-around private garden patio, accessed through double sliding glass doors in the family room/den. This 500 sq ft oasis offers a perfect setting for outdoor entertaining or a tranquil retreat. This home includes two underground parking stalls and three separate storage lockers, offering ample space to tuck those extra items away. Full access to the Clubhouse on the edge of the pond, 7 guest suites available, adding an extra layer of convenience and luxury to your lifestyle. Centrally located with direct access to the Longwood shopping center through the complex's pathway. The property is on a major bus route, making commuting a breeze, and within easy walking distance to shopping and amenities. Don't miss the opportunity to call this renovated corner suite, with its impressive features and prime location, your home. Schedule a viewing today and step into a world of timeless elegance and modern comfort.
Address
105 5685 Edgewater Lane
List Price
$629,900
Property Type
Residential
Type of Dwelling
Condo Apartment
Style of Home
Arts & Crafts
Area
Nanaimo
Sub-Area
Na North Nanaimo
Bedrooms
2
Bathrooms
2
Floor Area
1,146 Sq. Ft.
Lot Size
1146 Sq. Ft.
Year Built
2000
Maint. Fee
$705.44
MLS® Number
953634
Listing Brokerage
eXp Realty
Basement Area
None
Postal Code
V9T 6K3
Tax Amount
$3,572.00
Tax Year
2023
Features
Baseboard, Blinds, Carpet, Controlled Entry, Dining/Living Combo, Dishwasher, Eating Area, Electric, Electric Garage Door Opener, Elevator, F/S/W/D, Hardwood, Insulated Windows, Oven Built-In, Range Hood, Screens, Storage, Tile, Vinyl Frames
Amenities
Accessible Entrance, Balcony/Patio, Central Location, Easy Access, Fencing: Full, Garden, Ground Level Main Floor, Guest Accommodations, Landscaped, Level, Near Golf Course, No Step Entrance, Park Setting, Primary Bedroom on Main, Private, Recreation Nearby, Security System, Shopping Nearby, Southern Exposure, Sprinkler System, Water Feature, Wheelchair Friendly
