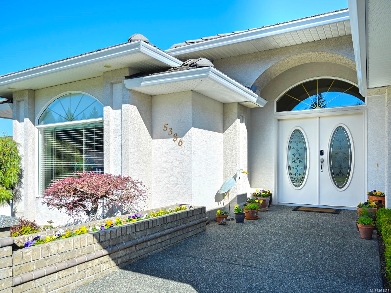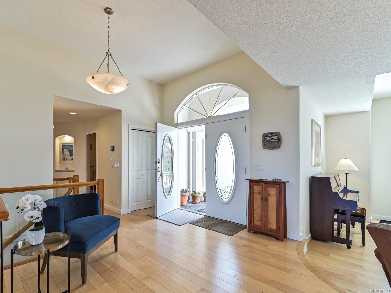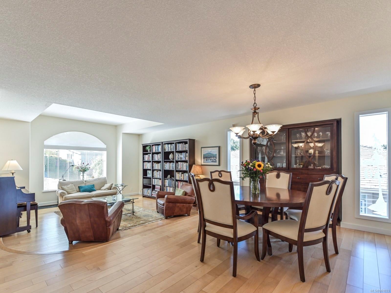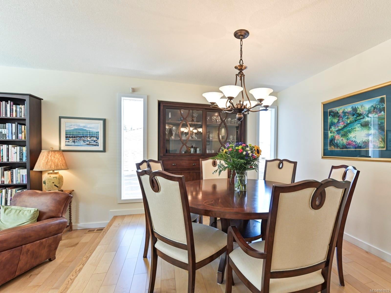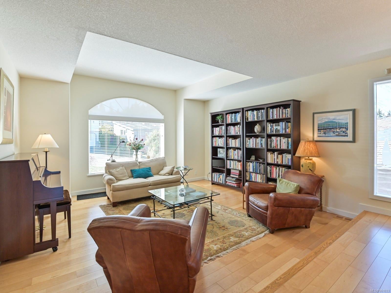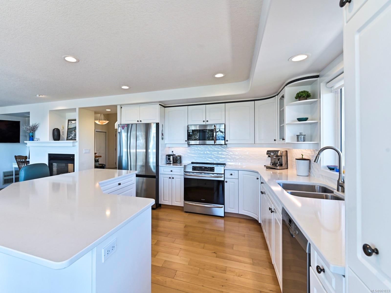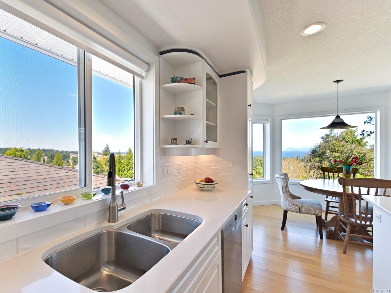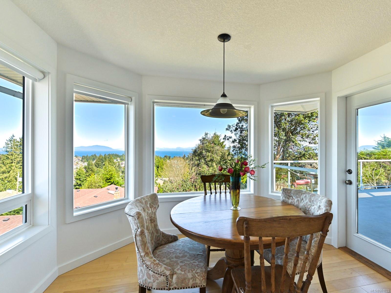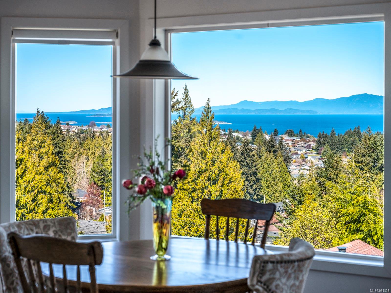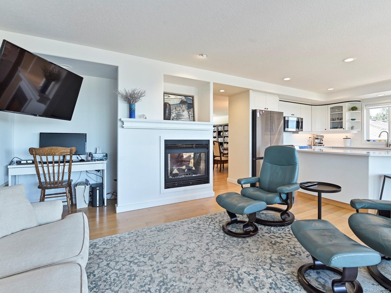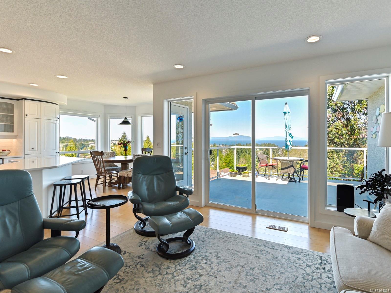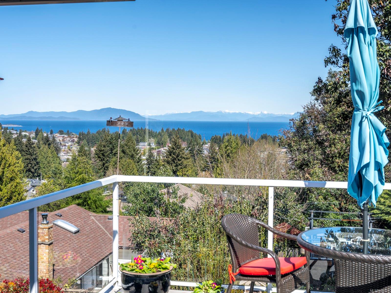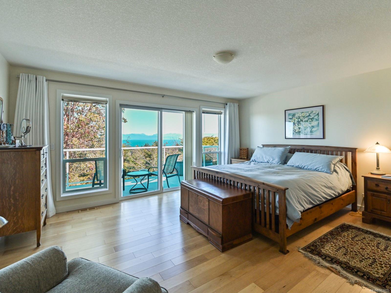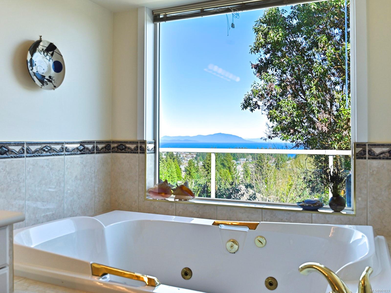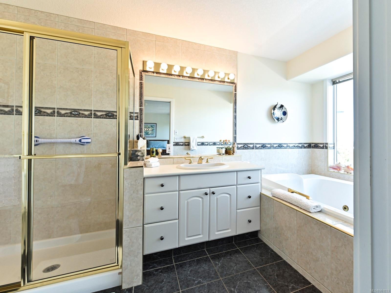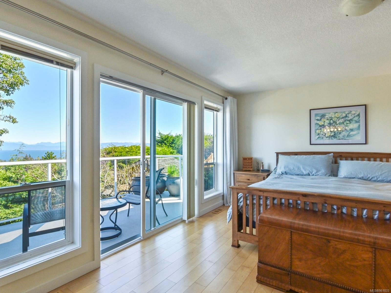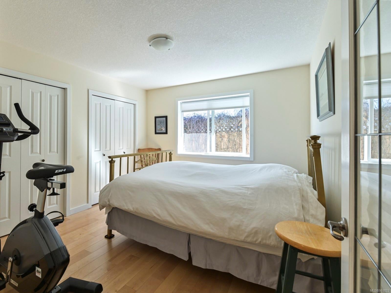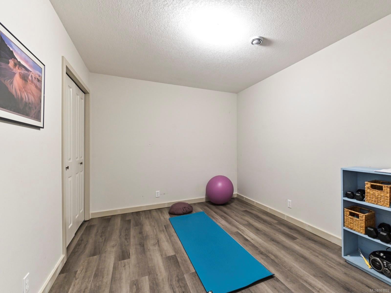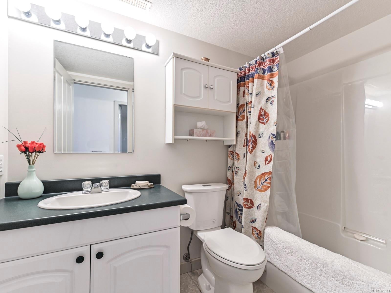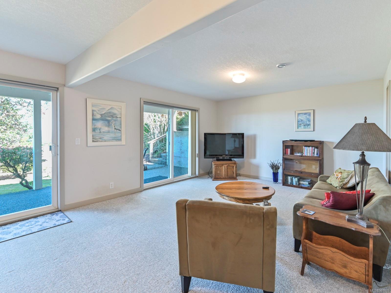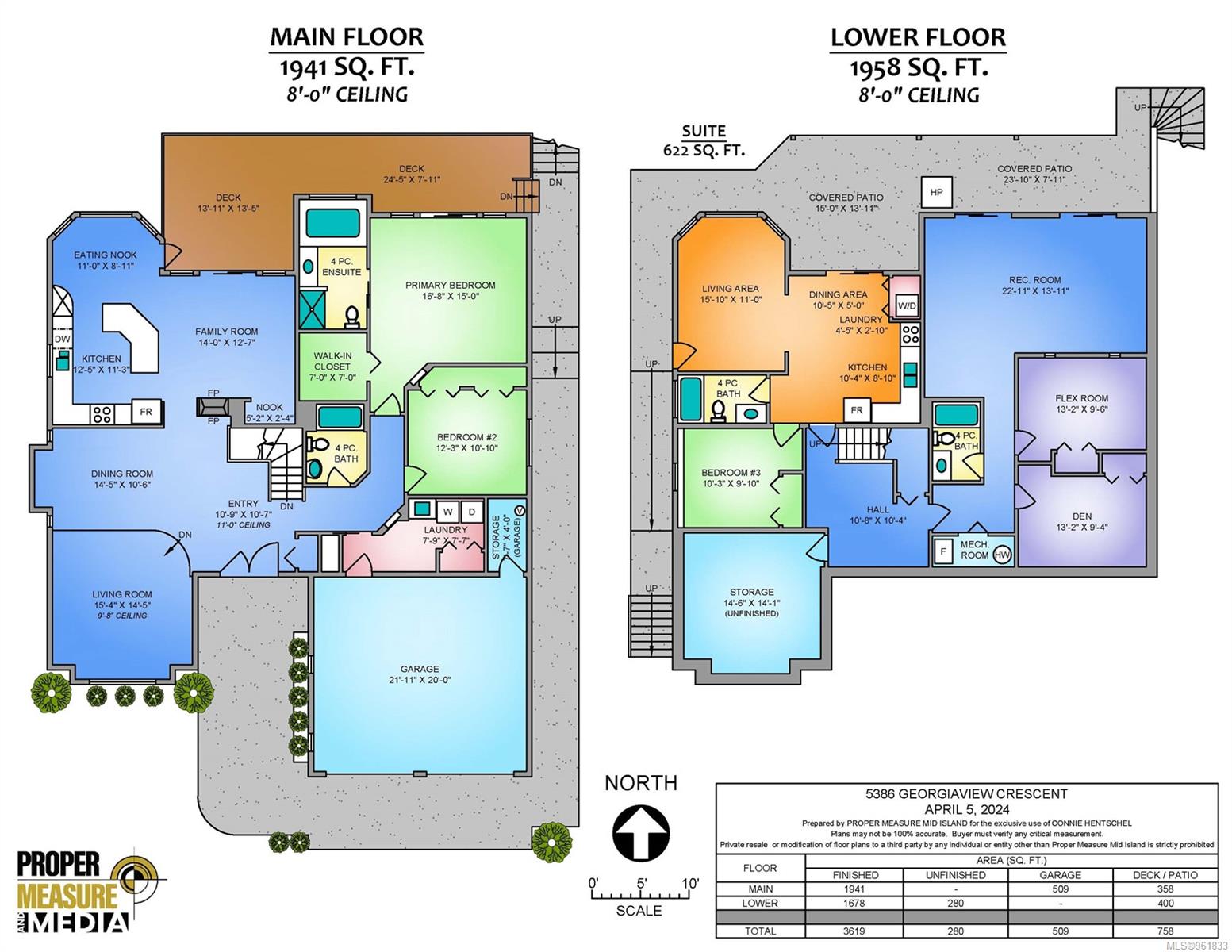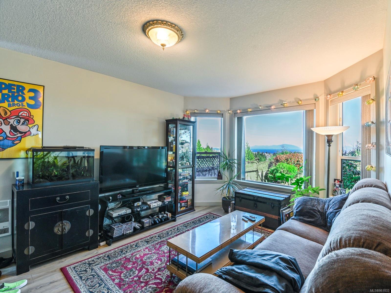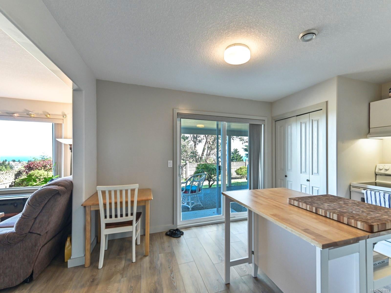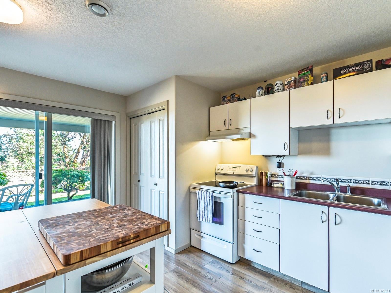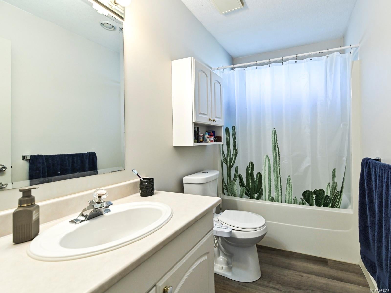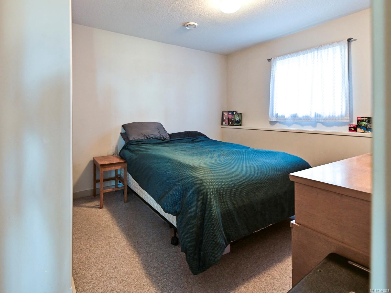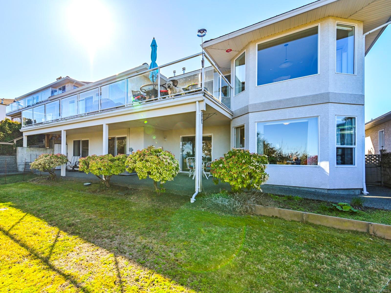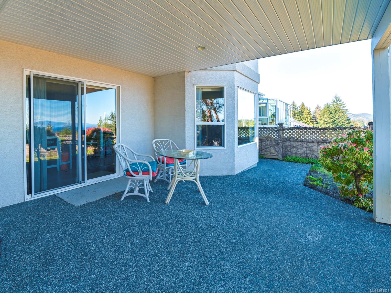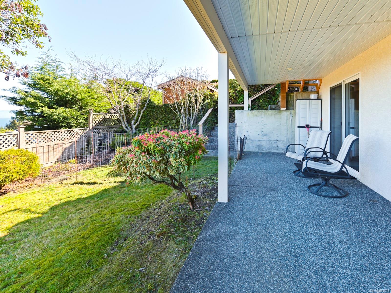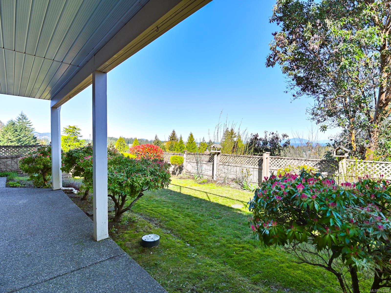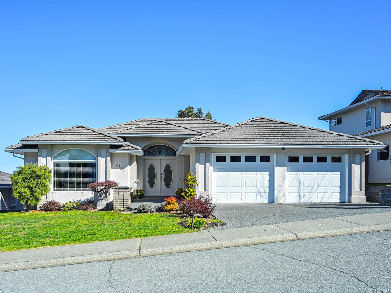Experience breathtaking ocean and coastal mountain views! This is the best of West Coast living, boasting main level entry living with captivating vistas from the kitchen, family room, and primary bedroom. Beautiful hardwood floors welcome you as you step through the double front doors. This custom floor plan offers a spacious open flow, yet creatively defines the different living areas. The bright and spacious kitchen beckons with new quartz counters, large central island, beautiful backsplash and gleaming stainless steel appliances, making meal preparation a joy. Adjacent, the cozy family room beckons with sliding doors to the deck and a gas fireplace, perfect for unwinding on chilly evenings and watching the sunset sky. The expansive primary bedroom is a retreat in itself, featuring a walk in closet and large ensuite with soaker jetted tub and separate shower, picturesque view as well as sliding door access to the deck. Venture downstairs to find a large rec room, offering sliding doors onto the lower patio and back yard, all while still enjoying a nice ocean view. Additionally, a bedroom, bathroom, workout room, and generous storage room complete this part of the lower level, providing ample space for your lifestyle needs. For added convenience, a completley separate lovely one-bedroom ocean view in-law suite is also on the lower level, ensuring both privacy and versatility for guests or extended family members. Located within walking distance to excellent elementary and secondary schools and just a 5-minute drive from all the amenities of the north end. Start your day right with morning coffee in the breakfast nook, overlooking the breathtaking Georgia Strait, setting the tone for a serene and fulfilling day ahead. Embrace a carefree lifestyle with a new heat pump in 2022 and a fairly low-maintenance yard on a quiet street in a highly desirable neighborhood. Don't miss the opportunity to make this your forever home
Address
5386 Georgiaview Cres
List Price
$1,358,000
Sold Date
18/05/2024
Property Type
Residential
Type of Dwelling
Single Family Residence
Area
Nanaimo
Sub-Area
Na North Nanaimo
Bedrooms
4
Bathrooms
4
Floor Area
3,619 Sq. Ft.
Lot Size
6469 Sq. Ft.
Year Built
1999
MLS® Number
961833
Listing Brokerage
eXp Realty
Basement Area
Full, Walk-Out Access
Postal Code
V9T 5Z6
Tax Amount
$7,255.00
Tax Year
2023
Features
Bay Window(s), Central Vacuum, Dining/Living Combo, Dishwasher, Eating Area, Electric, F/S/W/D, Forced Air, Hardwood, Heat Pump, Insulated Windows, Jetted Tub, Jetted Tub, Mixed, Soaker Tub, Storage, Tile
Amenities
Accessible Entrance, Central Location, Easy Access, Family-Oriented Neighbourhood, Fencing: Full, Ground Level Main Floor, Hillside, Landscaped, Low Maintenance Yard, Primary Bedroom on Main, Quiet Area, Shopping Nearby, Southern Exposure, Sprinkler System



