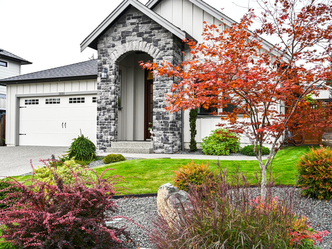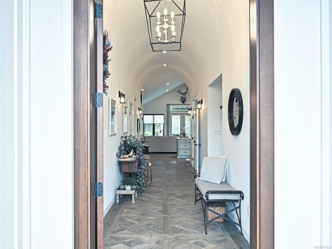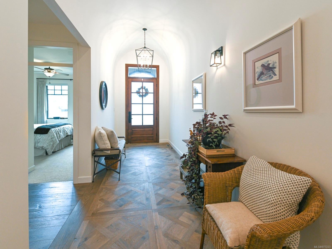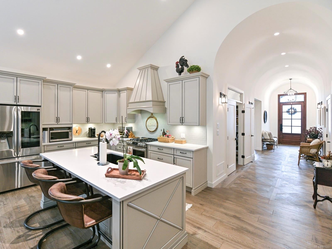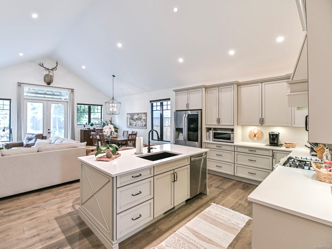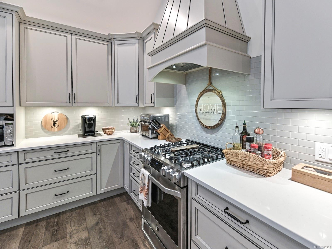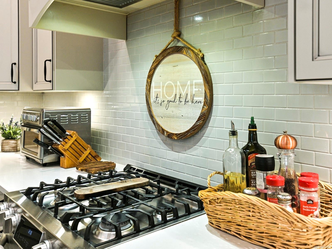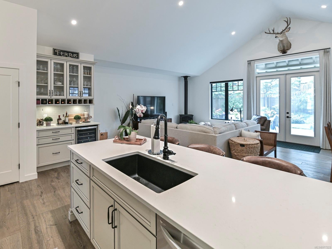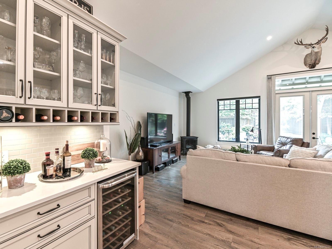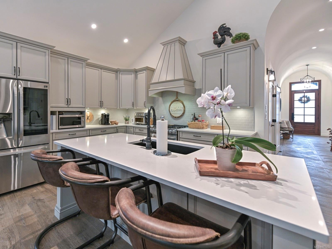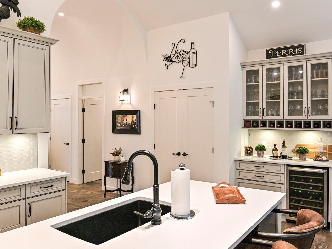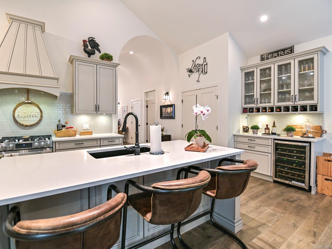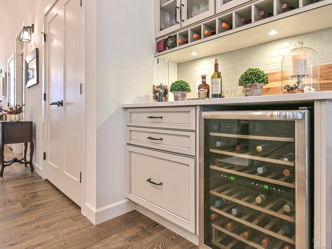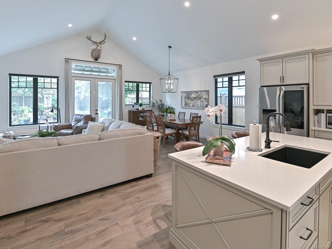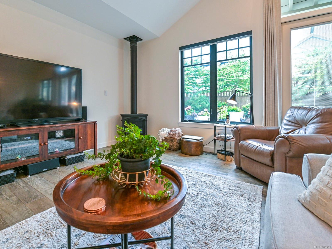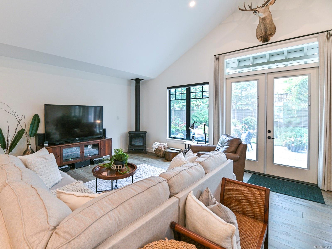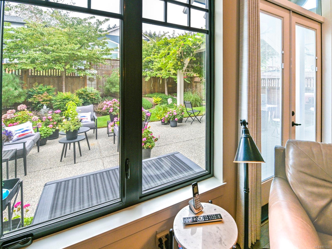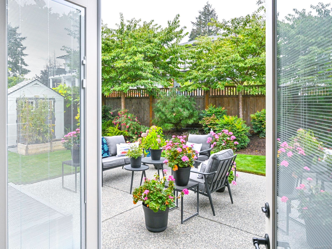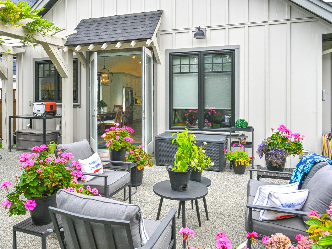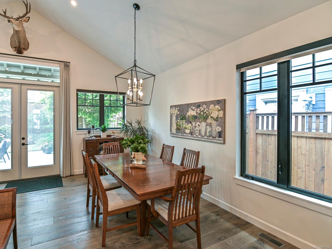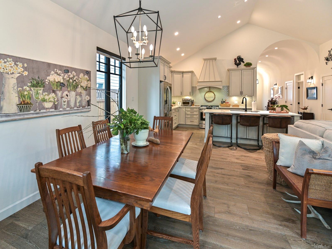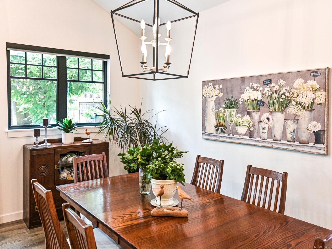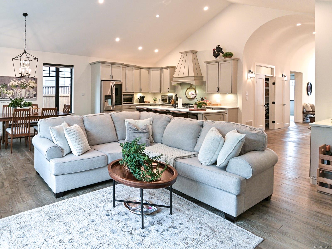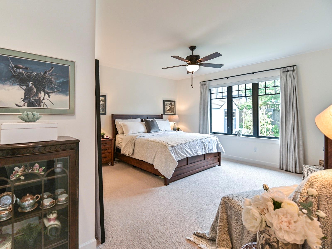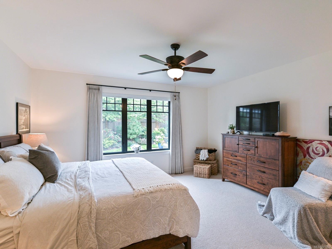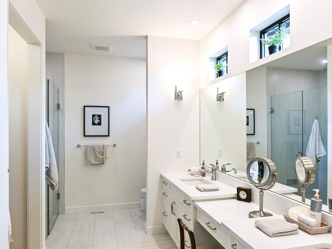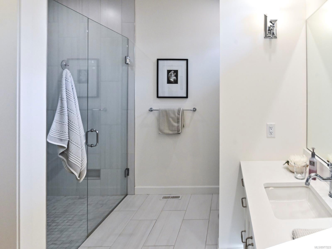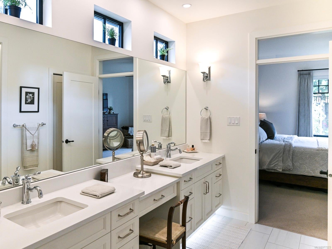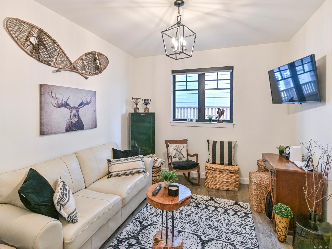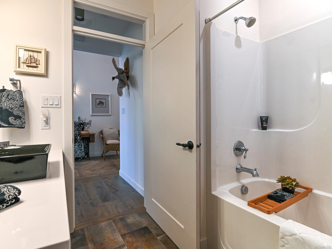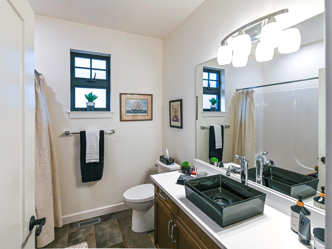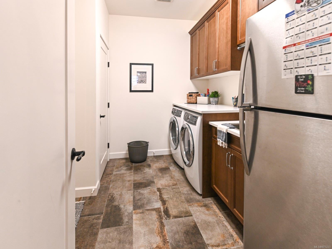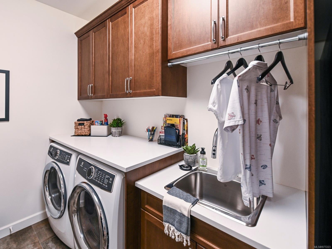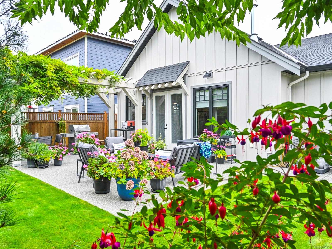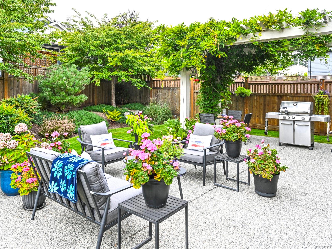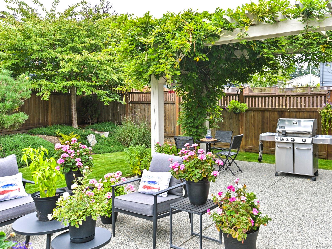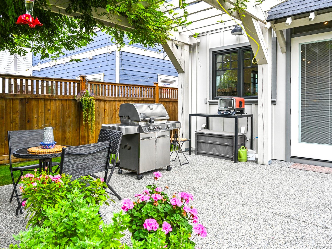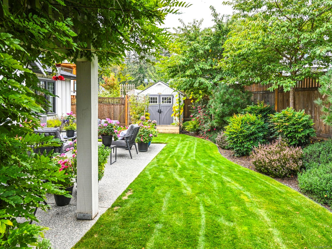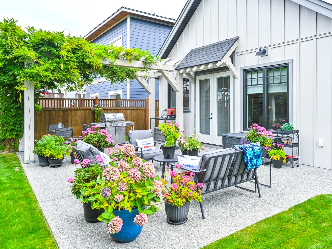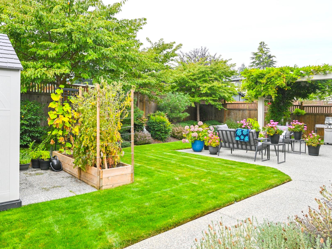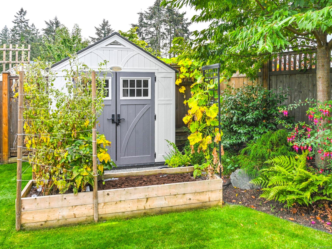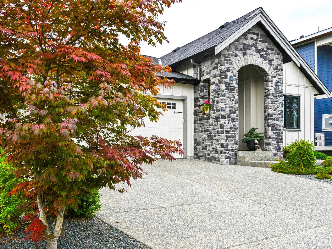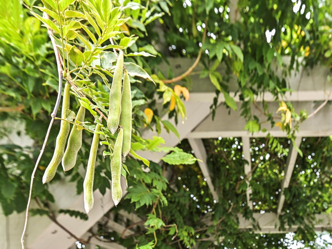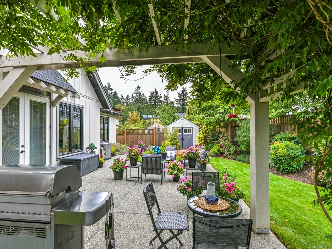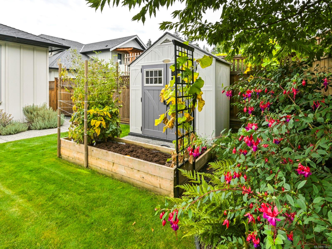Stunning Custom-Built Rancher in Stephenson Point! This beautifully crafted 2,007 sq. ft. rancher is situated in the peaceful and sought-after Stephenson Point. From the striking stone front covered entry to the custom feature hardwood floor design and 11' barrel-vaulted ceiling in the grand entry, every detail exudes elegance. The spacious, open-concept living area boasts 14 ft vaulted ceilings, a cozy corner gas stove, and a seamless flow between the living, dining, and kitchen areas. The kitchen is a chef's dream with a gas range, custom cabinets, full-size central island, a beverage center, all with quartz countertops. It's perfect for entertaining or everyday comfort. Glass transoms above doorways add a touch of sophistication, while wide-access doors throughout ensure ease of movement for years to come. This thoughtfully designed home includes two bedrooms plus a spacious primary suite. The luxurious primary suite is large enough for a king-size bed and features an ensuite bathroom with double sinks, a makeup counter, curbless tiled shower, and a walk-in closet. The wall to the main living area has been insulated for quiet comfort. The second bedroom, with double doors, easily serves as an office or den. Step outside to enjoy your beautifully landscaped backyard, complete with pergola trellis work, providing a lovely and serene outdoor living space. Additional features include a laundry room with counter space and sink, natural gas forced air heating with a full heat pump for year-round comfort and energy efficiency. Semi Waterfront, located in a quiet neighborhood, you're just a short walk to Pipers Lagoon Beach or Planta Park, where you can enjoy nature and coastal living at its best. This exceptional rancher offers custom design, modern comfort, and a beautiful backyard oasis. Don’t miss your chance to make this stunning home yours!
Address
3551 Bonnie Dr
List Price
$1,249,900
Sold Date
04/10/2024
Property Type
Residential
Type of Dwelling
Single Family Residence
Area
Nanaimo
Sub-Area
Na Hammond Bay
Bedrooms
3
Bathrooms
2
Floor Area
2,007 Sq. Ft.
Lot Size
6476 Sq. Ft.
Lot Size (Acres)
0.15 Ac.
Year Built
2019
MLS® Number
977223
Listing Brokerage
eXp Realty
Basement Area
Crawl Space
Postal Code
V0T 0L2
Tax Amount
$6,704.00
Tax Year
2024
Features
Blinds, Carpet, Dining/Living Combo, F/S/W/D, Forced Air, French Doors, Hardwood, Heat Pump, Insulated Windows, Natural Gas, Tile, Vaulted Ceiling(s), Vinyl Frames
Amenities
Balcony/Patio, Central Location, Easy Access, Family-Oriented Neighbourhood, Fencing: Full, Garden, Ground Level Main Floor, Landscaped, Low Maintenance Yard, Primary Bedroom on Main, Wheelchair Friendly
